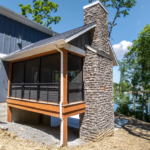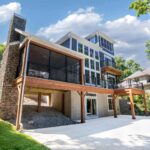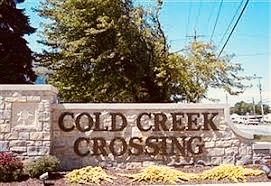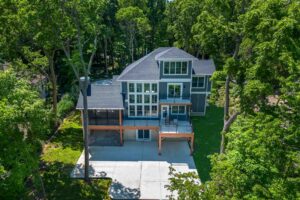Choosing the Right Floor Plan: What Works Best for Your Lifestyle?
Building a custom home is one of the most exciting decisions you’ll ever make, but before the first shovel hits the dirt, you’ll need to decide on the right floor plan. At Ascent Custom Homes, we offer a range of thoughtfully designed layouts, from spacious ranches to versatile two-story homes, to fit every stage of life. Whether you’re looking for an open-concept ranch like the Fremont, a more compact yet functional design like the Fremont II, or a two-story home with a main-floor owner’s suite like the Sheffield, finding the perfect fit is key to creating a home that enhances your lifestyle.
Ranch vs. Two-Story: What’s Right for You?
One of the biggest choices homeowners face is whether to build a ranch or a two-story home.
✔ Ranch Homes (Single-Story Living)
- Ideal for those who prefer no stairs, such as retirees or families with young children.
- Open, flowing layouts that connect the kitchen, dining, and living areas seamlessly.
- Easier maintenance and long-term accessibility.
✔ Two-Story Homes (More Space, More Separation)
- Allows for more square footage without expanding the foundation footprint.
- Offers separation between entertaining areas and private spaces.
- Ideal for growing families who need extra bedrooms or a dedicated home office.
“Choosing between a ranch and a two-story home isn’t just about looks—it’s about how you live,” says Dave Linna, Senior Project Manager of New Home Construction at Ascent Custom Homes. “Some homeowners love the ease of single-story living, while others want the extra space and privacy a two-story design offers.”
Featured Floor Plans to Fit Your Lifestyle
At Ascent Custom Homes, we’ve designed 8-featured floor plans to fit a variety of needs and preferences. To name a few…
- The Fremont – A spacious ranch with open-concept living, perfect for entertaining.
- The Fremont II – A streamlined version of the Fremont, offering great functionality in a smaller footprint.
- The Sheffield – A stunning two-story, four-bedroom home with a main-floor owner’s suite and a loft, blending convenience and space for families.
“The Sheffield is a fantastic choice for homeowners who want a two-story home but still want the convenience of a first-floor owner’s suite,” says Linna. “It’s one of our most popular designs because it truly offers the best of both worlds.”
Customizing the Floor Plan to Fit Your Needs
The beauty of working with Ascent Custom Homes is the ability to customize your floor plan or work with us to design your own from the ground up. Want a larger kitchen island? Need a home office? Prefer an expanded owner’s suite? We make it happen.
“At the end of the day, the perfect floor plan is one that fits how you live now and in the future,” says Linna. “That’s why we work closely with our clients to tailor every detail—whether they’re building in Sandusky, Amherst, or anywhere in between.”
Let’s Build Your Dream Home Together
Your floor plan is the foundation of your dream home. Whether you’re drawn to the simplicity of a ranch or the versatility of a two-story home, Ascent Custom Homes is here to guide you every step of the way. Contact us today to start designing a home that fits your lifestyle perfectly. Call or Text (440) 523-8254!






