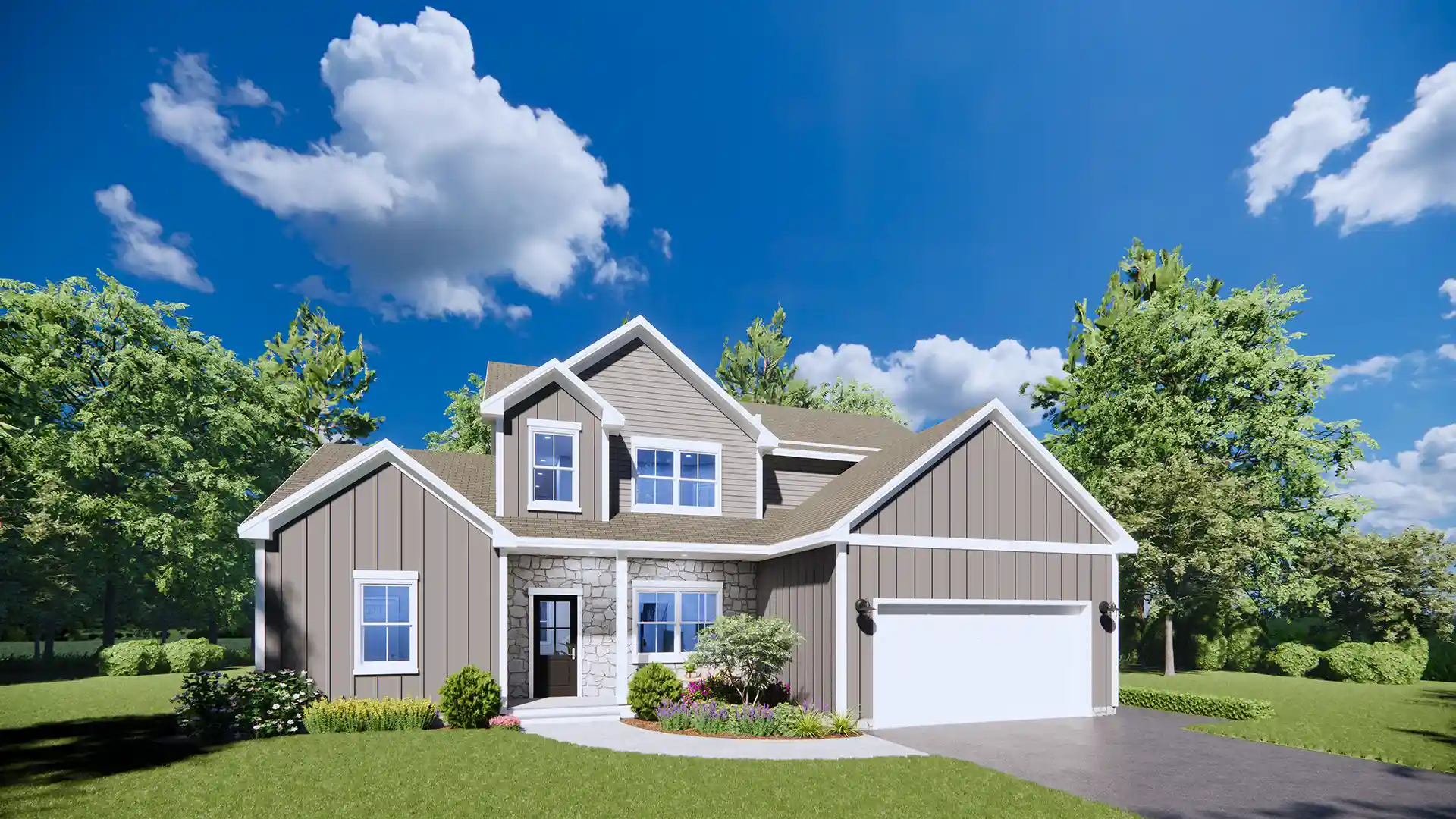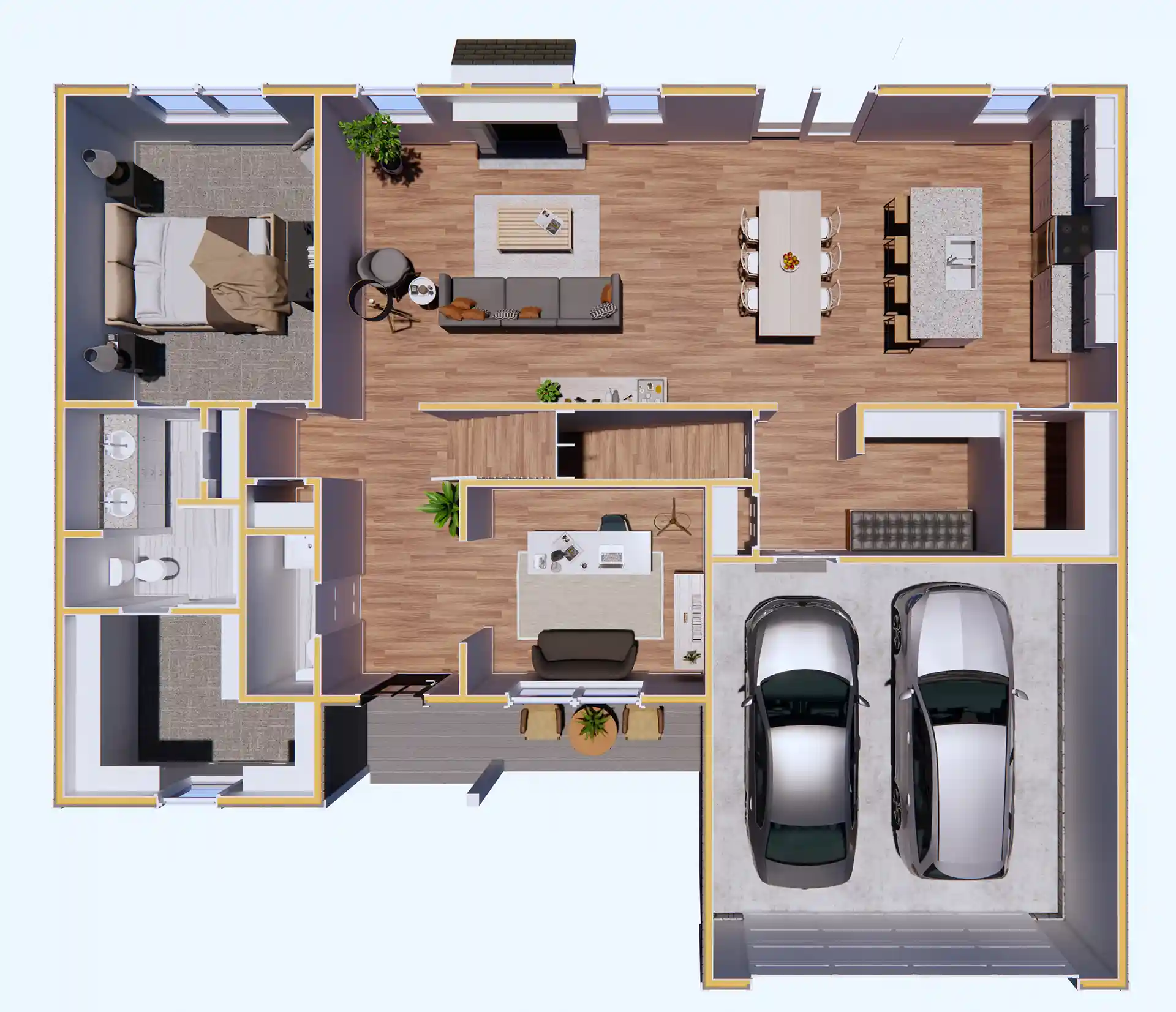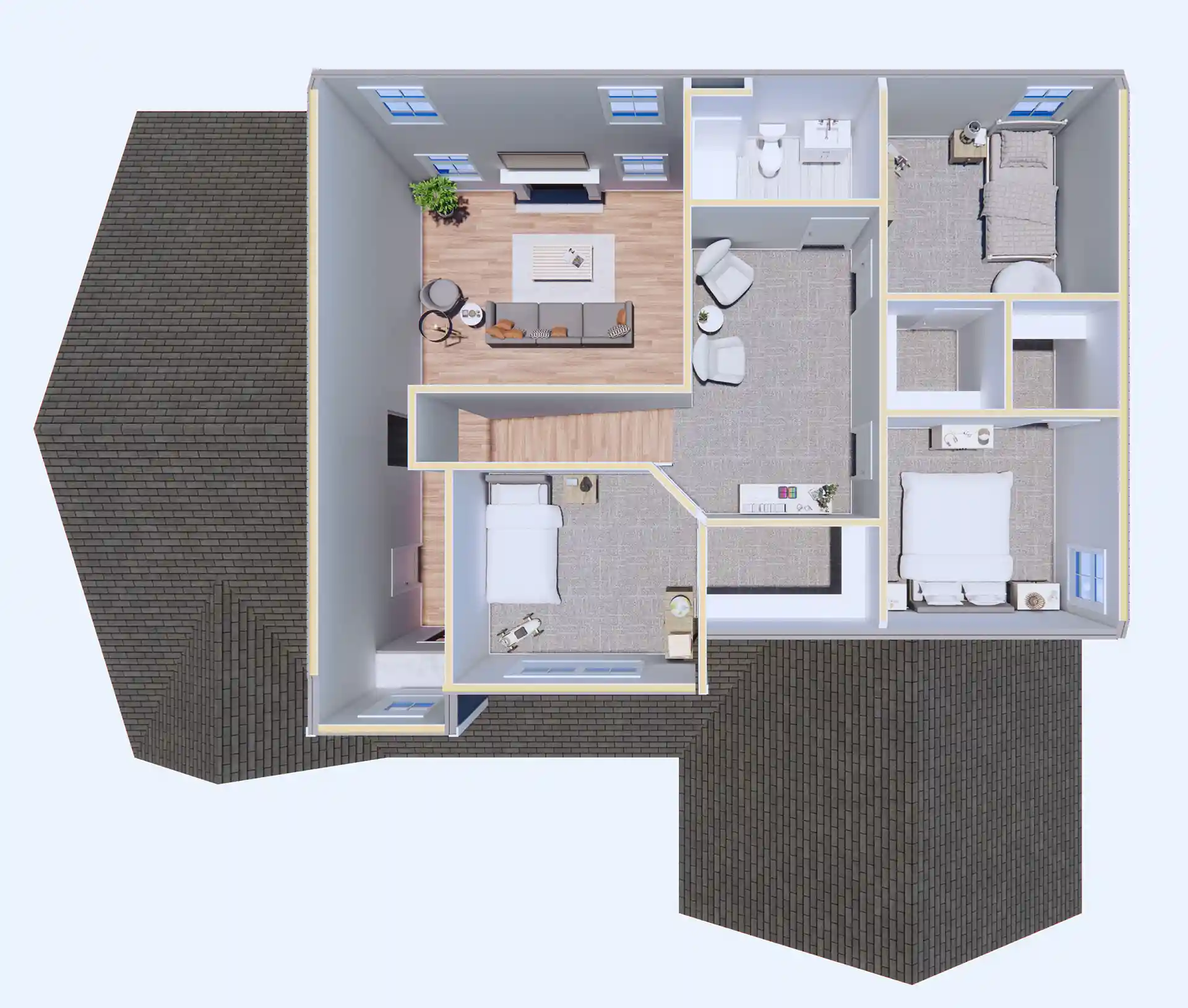We’re More Than A Builder
the Brownhelm
Introducing the Brownhelm, a versatile 2,290 sq. foot two-story floor plan with a loft designed to accommodate a dynamic lifestyle. This home features four well-appointed bedrooms and two and a half bathrooms, making it perfect for growing families & those who desire extra space. The first-floor master suite and laundry room provide easy access and convenience.
Additional elements include a flex room, a full basement, and a two-car garage, offering ample space for storage and various activities. The covered front porch adds a welcoming touch to the home’s exterior. Inside, the open concept great room features high ceilings, enhancing the spacious and airy ambiance. This area seamlessly flows into the island kitchen, ideal for both daily life and entertainment. The Brownhelm masterfully combines aesthetic appeal with practical design, making it a superb choice for your new home.



