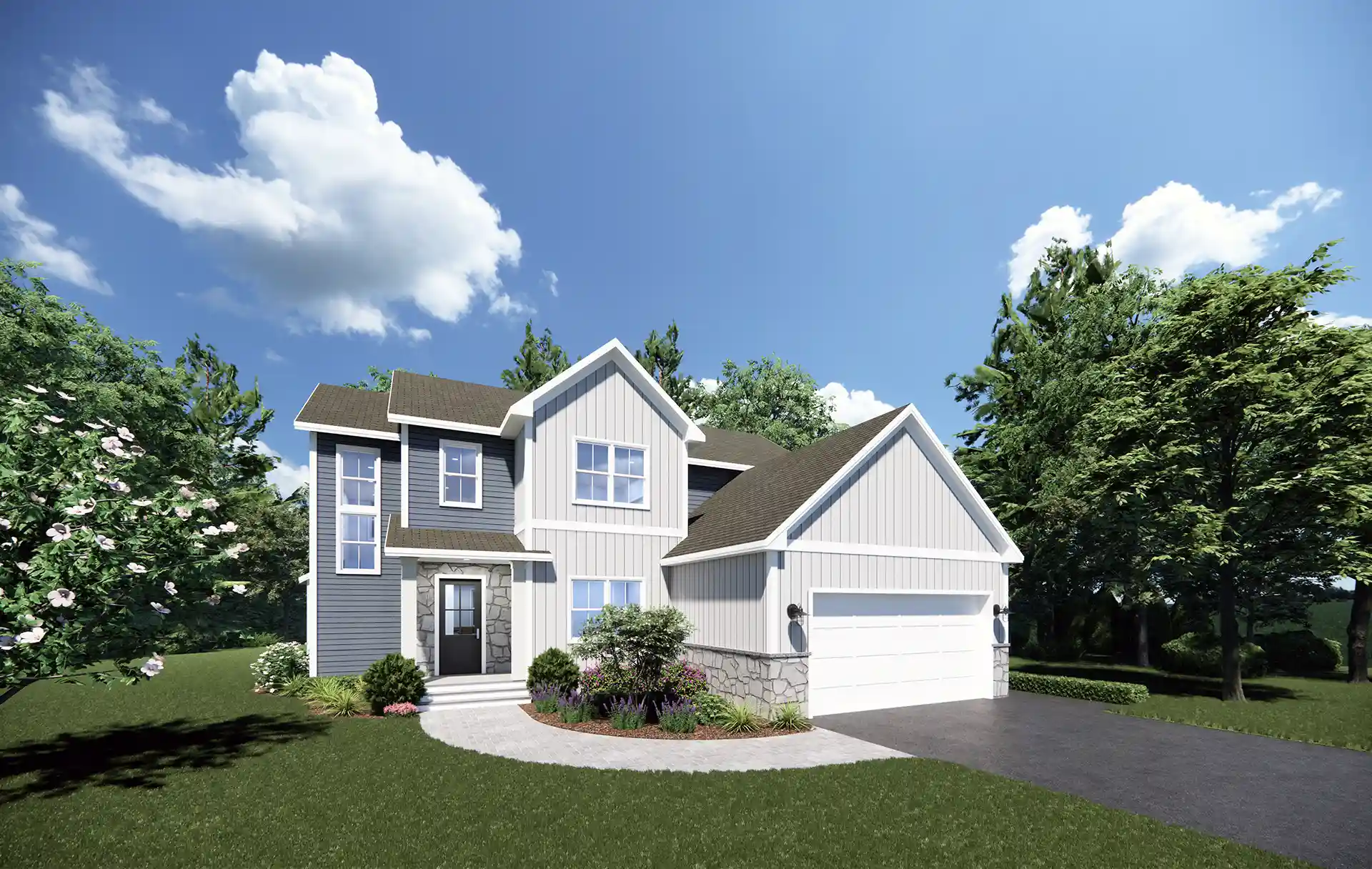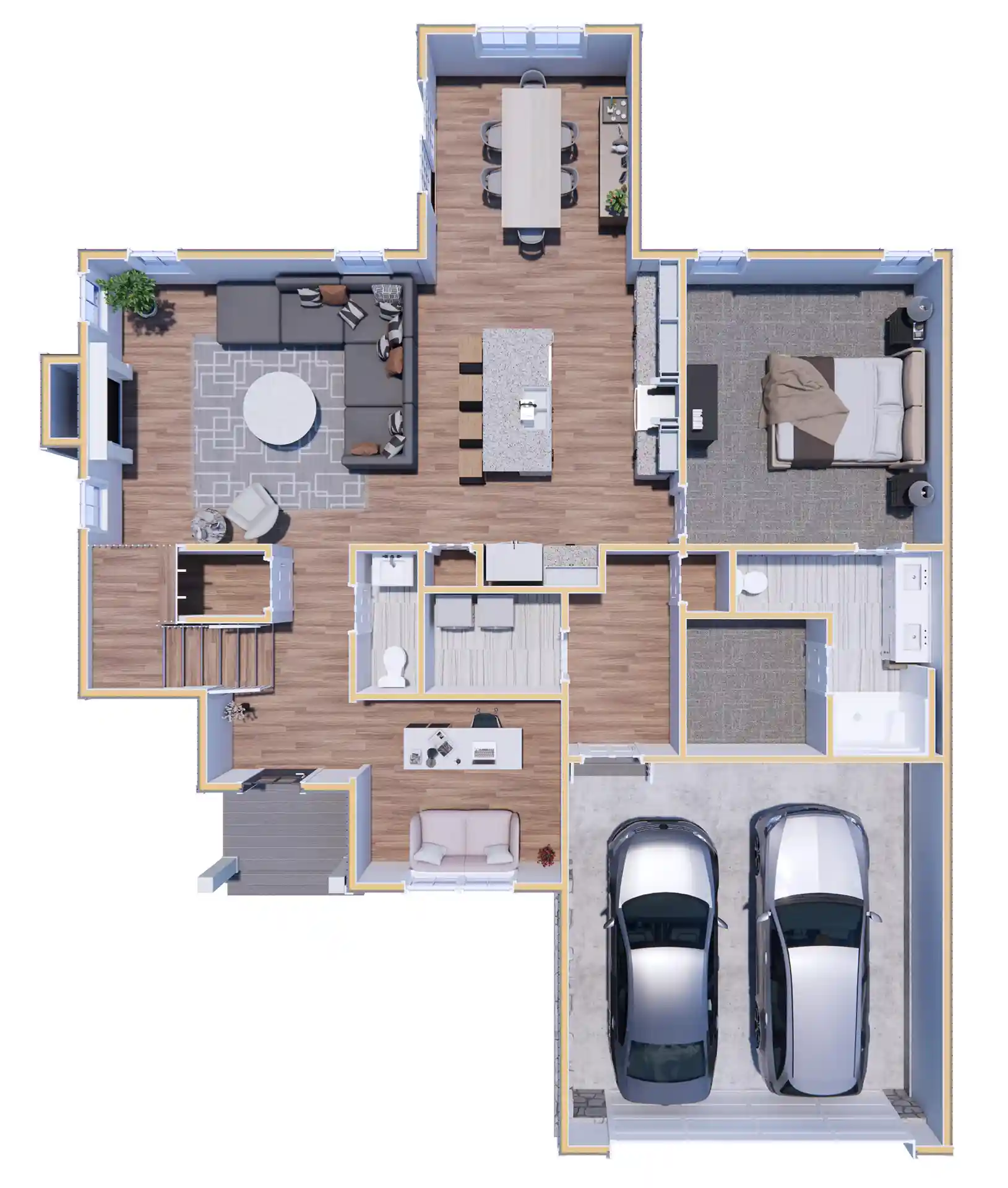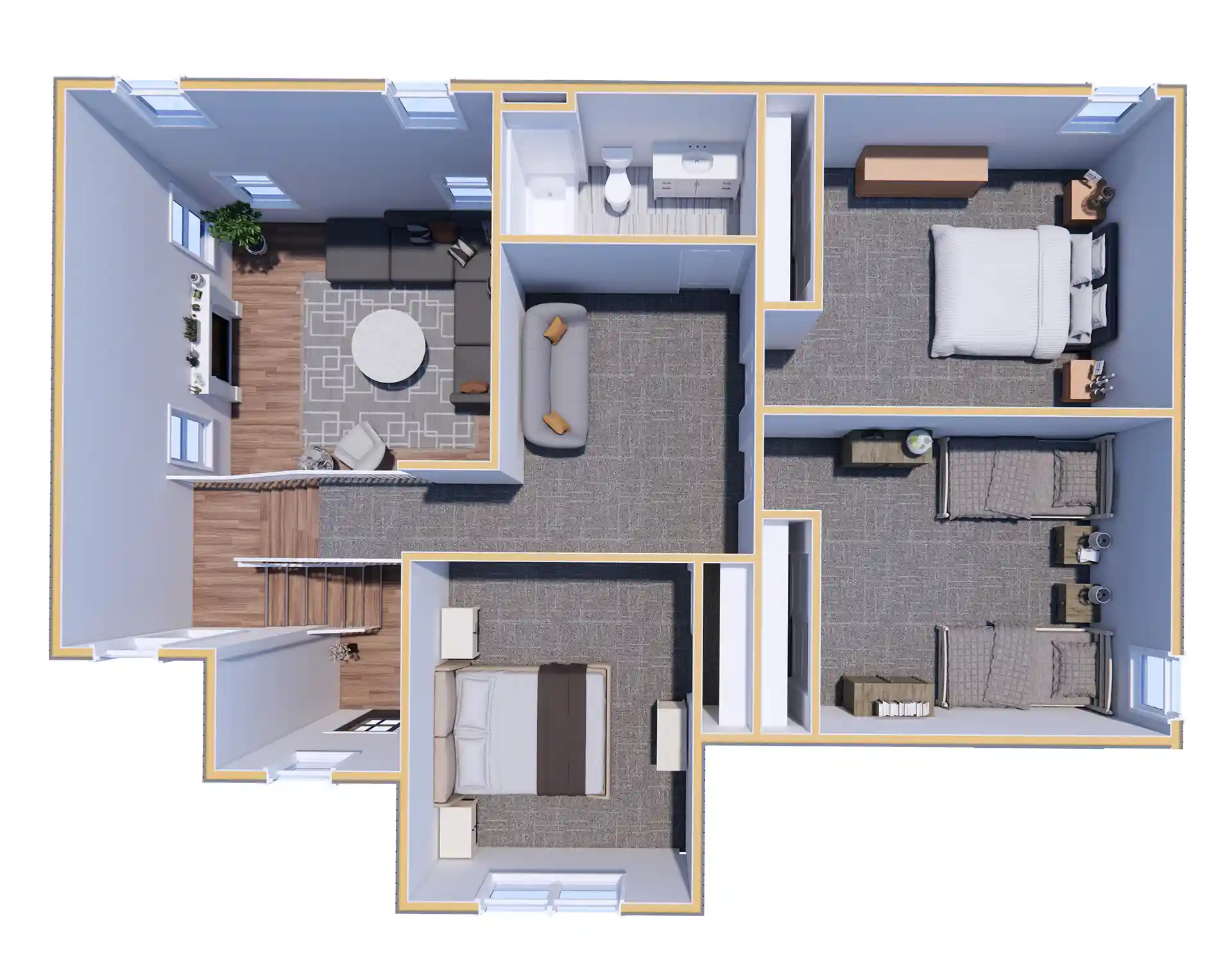the Canfield II
With 2,423 sq. feet of adaptable living space, the Canfield II, in a two-story floor plan, is perfect for families desiring both comfort and functionality. This home includes four bedrooms and a loft, providing ample space for all family members. With two and a half bathrooms, the layout ensures convenience and privacy. Notable features include a first-floor master suite and a laundry room, enhancing ease of living.
The plan also incorporates a home office, a two-car garage, and a full basement, offering significant storage and the ability to expand your future living space. The open concept design showcases a spacious great room with high ceilings, seamlessly flowing into the island kitchen and dining area. This setup is ideal for entertaining and daily family gatherings. The Canfield II combines modern design elements with practical features, making it an excellent choice for a versatile and comfortable home.



